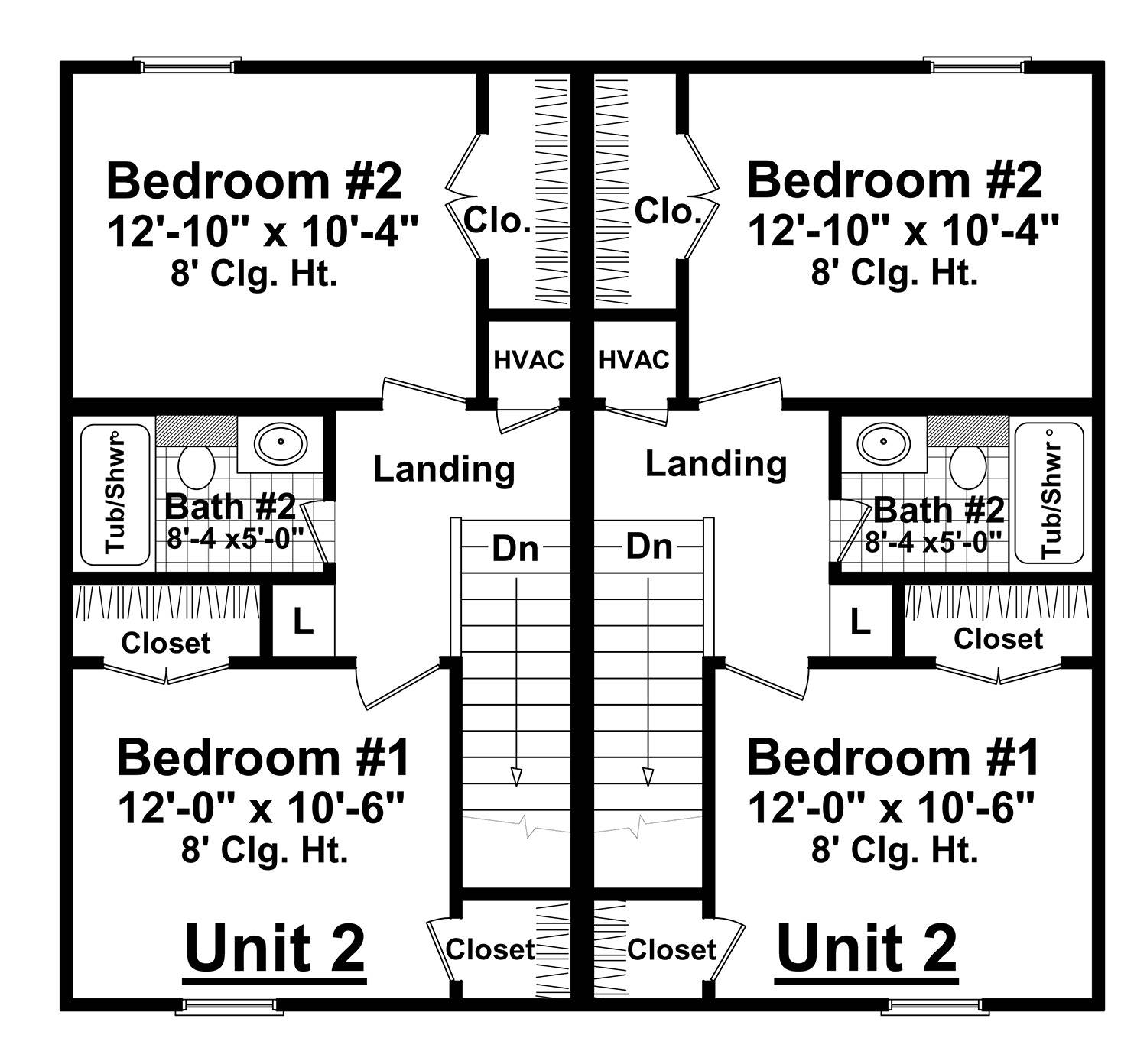- Plan Details
- |
- |
- Print Plan
- |
- Modify Plan
- |
- Reverse Plan
- |
- Cost-to-Build
- |
- View 3D
- |
- Advanced Search
About House Plan 10662:
House Plan 10662 is a traditionally styled 2-story duplex offering two mirrored units, each thoughtfully designed with 945 square feet of bright, functional space. Both units share a charming covered front porch and open into a welcoming living room that sets the tone for comfortable everyday living. Toward the rear, a separate L-shaped kitchen with a cozy breakfast nook provides access to a private patio, along with a utility area and convenient half bath. Upstairs, each unit includes two bedrooms and a full bathroom, creating a well-balanced layout ideal for families, roommates, or guests. Whether used as a multigenerational home or as an income-generating investment, House Plan 10662 offers the perfect blend of charm, practicality, and value.
Plan Details
Key Features
Covered Front Porch
Family Style
Home Office
Laundry 1st Fl
L-Shaped
Primary Bdrm Upstairs
None
Nook / Breakfast Area
Pantry
Rear Porch
Suited for corner lot
Walk-in Closet
Build Beautiful With Our Trusted Brands
Our Guarantees
- Only the highest quality plans
- Int’l Residential Code Compliant
- Full structural details on all plans
- Best plan price guarantee
- Free modification Estimates
- Builder-ready construction drawings
- Expert advice from leading designers
- PDFs NOW!™ plans in minutes
- 100% satisfaction guarantee
- Free Home Building Organizer


.jpg)

.jpg)






